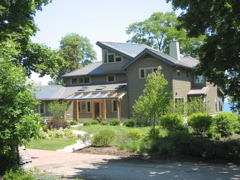
FLOOR PLANS
Architectual drawings of the house are provided here in a series of photos and pdf files.
CONTENTS
|
Architectural Drawings
Cross Section Elevations |
Website prepared by Eleanor Revelle and Ellen Galland.
Last revised: March 7, 2006