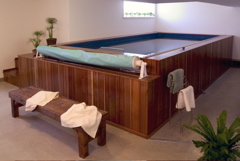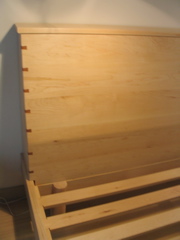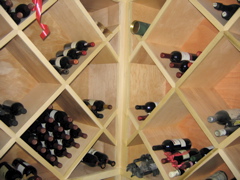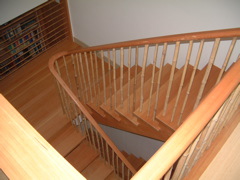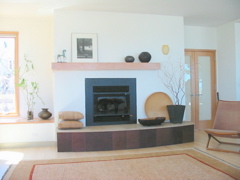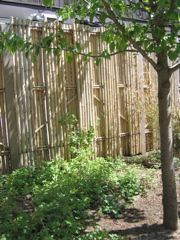ARTISTIC ASPECTS
An important part of the design process for this house was the integration of artistic and craftsman elements. The owners and architect were involved with the design of these elements, but their execution and workmanship are examples of the craftsmanship of two Evanston woodworkers and artists: John Cavalier and Tor Faegre.
CONTENTS
|
John Cavalier
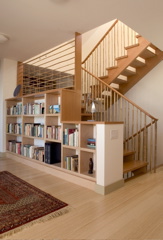 John, who was the foreman and lead framer of the project, was also the principal finish carpenter, responsible for the many built-in features of the house. Working with maple from certified forests, he built the generous system of bookcases throughout the house as well as three sets of window benches, each outfitted with hydraulic-lift-top hardware.
John, who was the foreman and lead framer of the project, was also the principal finish carpenter, responsible for the many built-in features of the house. Working with maple from certified forests, he built the generous system of bookcases throughout the house as well as three sets of window benches, each outfitted with hydraulic-lift-top hardware.
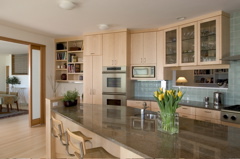
A major engineering challenge was designing and building a six-foot-wide double pocket door between the kitchen and dining area. John also fabricated the fireplace mantel and an exposed structural post out of a ridge beam salvaged from the previous house on the site. (See fireplace photo below.) And he built the steps and wainscoting of the exercise pool in the basement using recycled redwood paneling. The pattern of the widths of the wainscoting boards spells out, in binary code, the initials of John, the contractor, the architect, and the dates of the project.
He was also responsible for the custom wine storage shelving in the basement wine room as well as an extensive set of shelves for the owners' archival storage, also in the basement. John's favorite part of the project was the rough framing of the belvedere roof, which provides over one third of the photovoltaic power for the house. His challenge was to rotate the gable to true south over the southeast-facing second floor, to maximize the solar power production of the PV slates on the south-facing roof surface.
The three-story interior stair railing and screen is made of bamboo, fir and monofilament fiber. The fir handrail has some hand-carved turned sections crafted by David Stein, another local woodworker. The use of the three materials resulted in a light and striking work of art that is particularly effective at night in the soft light of the stairwell sconce from above. The fir handrail is acquiring a wonderful sheen as many hands pass over it and has proved to be durable as well as beautiful. Tor was inspired to work with bamboo after seeing the bamboo floors in the house. He chose Vietnamese Tam Vang bamboo, an almost solid species, because of the strength it would give to the finished railings. He developed the design using small mock-up models and proceded cautiously, knowing that the railing and screen needed not only to enhance the general open feeling of the house but to meet local code requirements as well--with no more than 4" of clear opening and capable of resisting 100psf of horizontal load. During construction, he used traditional Hide Glue so he could work slowly and disassemble the different parts as needed. The slow setting time saved him from various mishaps.
For the vertical facing of the stone fireplace hearth, Tor used salvaged steel with a clear acrylic finish. Tor also designed, fabricated and installed the guard rail at the second floor balcony, using copper tubing, as well as the guardrail for the lakeside terrace atop the boat house, using bronze tubing.
The fence on the north property line is built in a traditional Japanese style called "shotgun." Tor again selected the almost solid Vietnamese Tam Vang bamboo for this project. The lashings are tarred twine. The Revelle house was Tor's introduction to bamboo, and he has continued to use it on his ongoing furniture designs. He also often works with buckthorn, an invasive species.
Other Artistic Elements
Finally, reused 150-year-old Chinese shutters are part of the exterior front elevation. And a Chinese stone slab bench sits in the northwest corner of the property, affording a tranquil view of the house.
|
Website prepared by Eleanor Revelle and Ellen Galland.
Last revised: June 9, 2005
